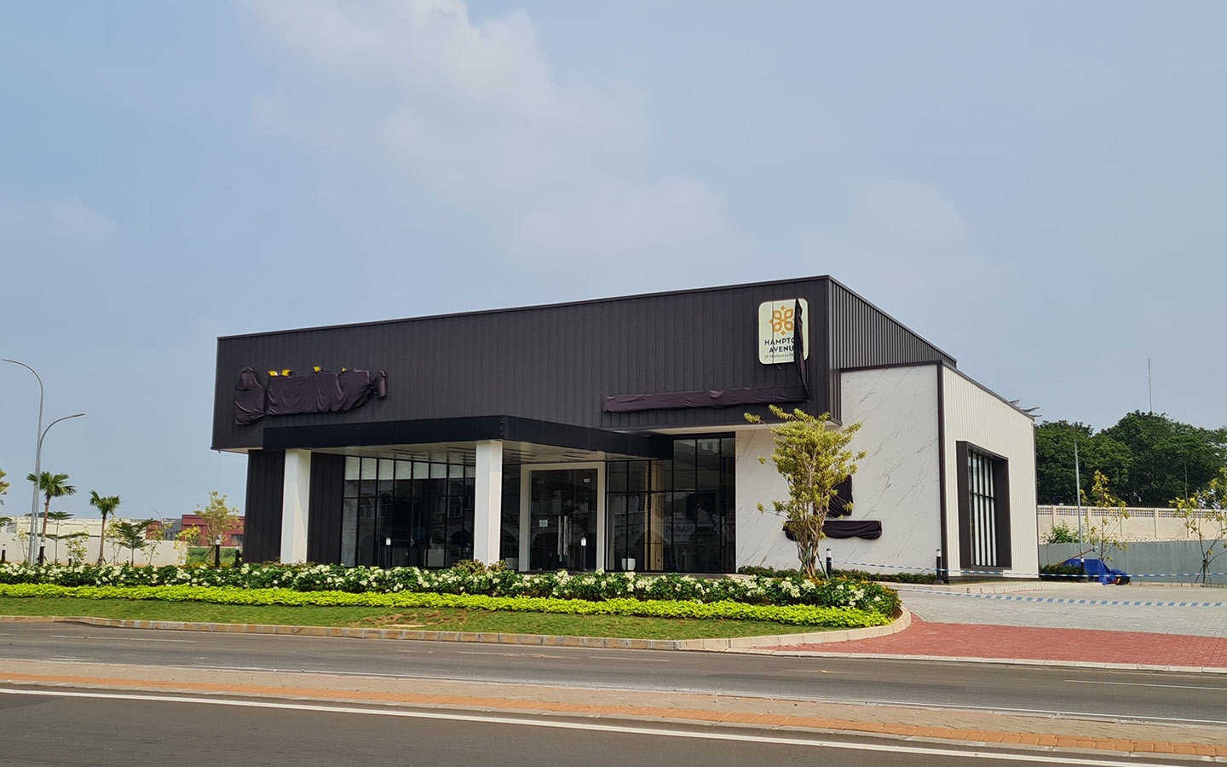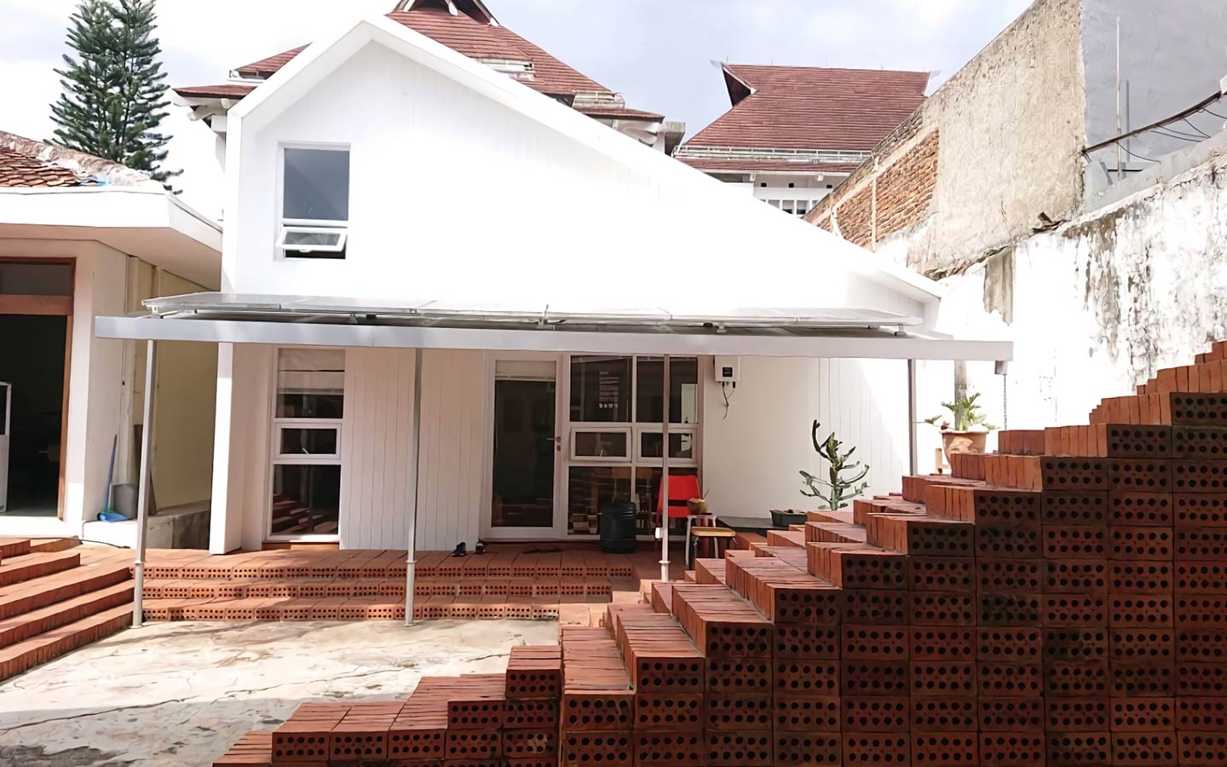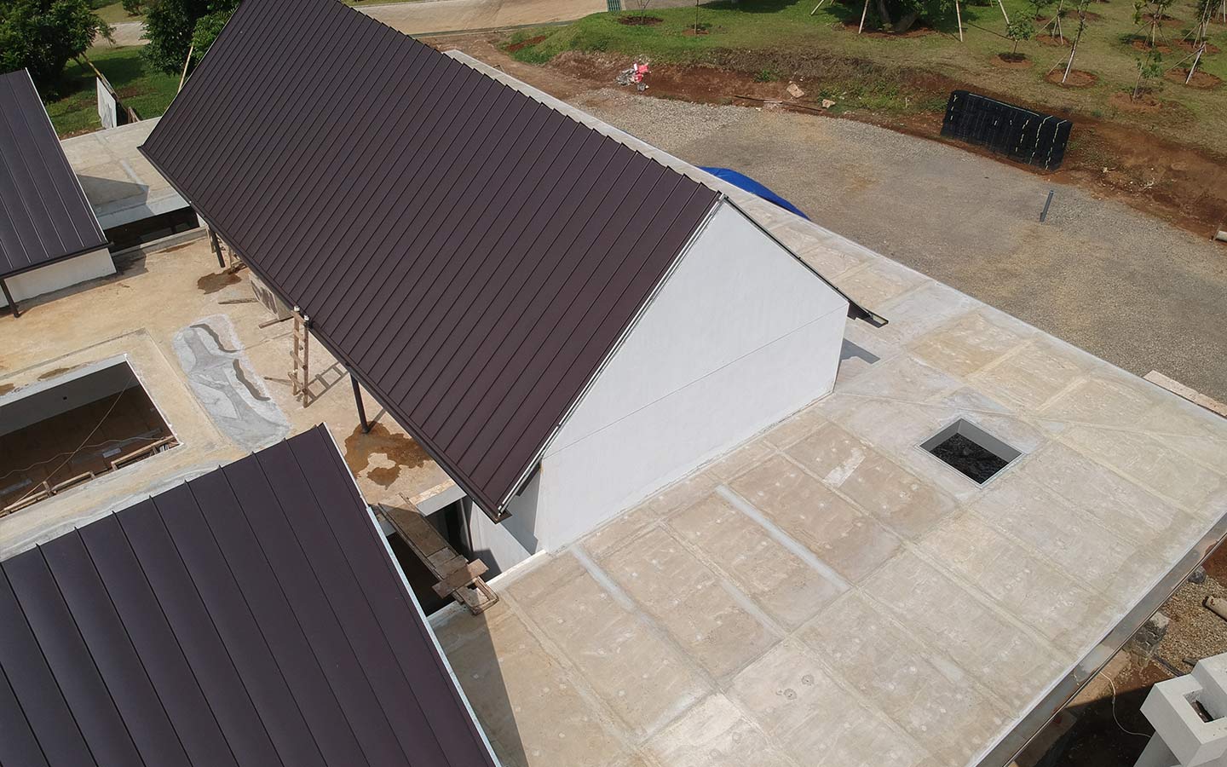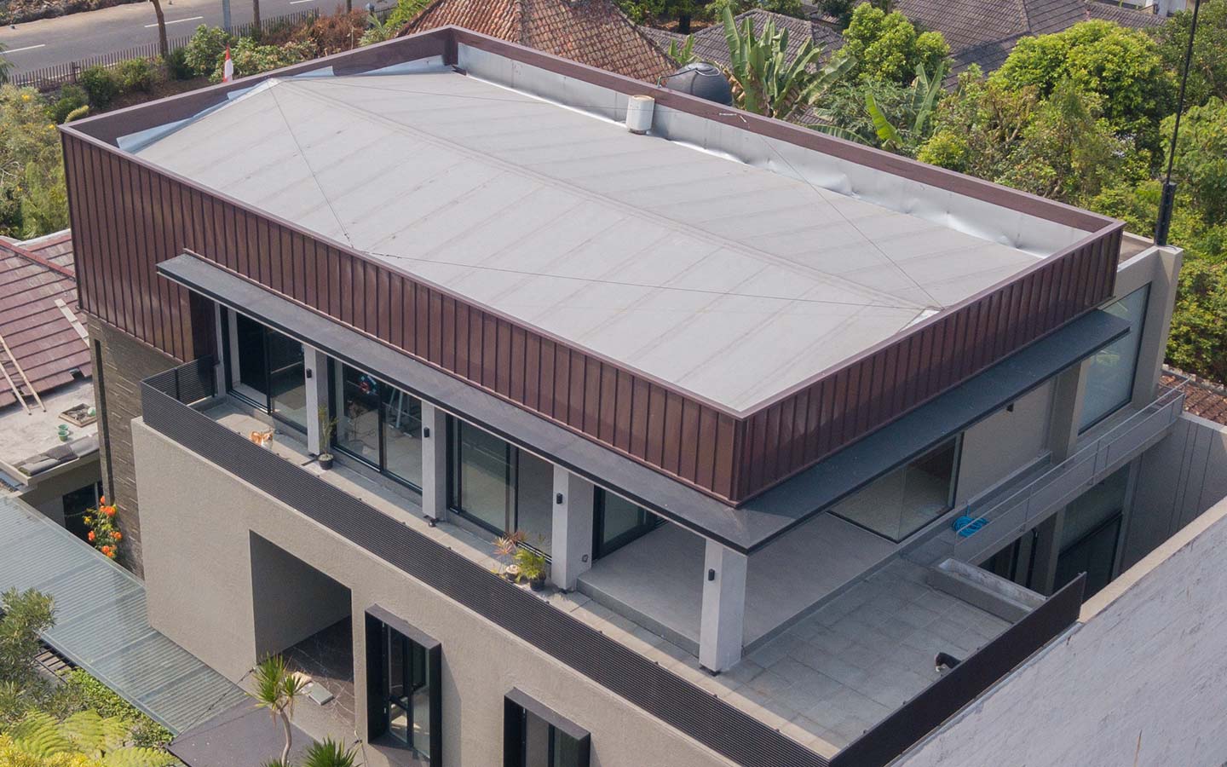19 Jun 2024
The Importance of Calculating Elevation in Buildings
The Importance of Calculating Elevation in Buildings
Share:
The beauty of architecture and the durability of a building are two inseparable aspects. The problem is, creating an aesthetic and long-lasting building requires more than just design and quality materials. You also need to carefully calculate the elevation.
Elevation itself is the foundation of building planning. It ensures your building stands firm against natural challenges while appearing elegant. However, to better understand how elevation affects a building, let's start with the basics, such as understanding what elevation actually is.
What is Elevation?
Elevation can be defined as the height position of an object from a certain point, commonly referred to as a datum. Usually, the datum used here is sea level or the WGS-84 geoid surface, which is also commonly used in the Global Positioning System (GPS). That's why elevation is often also referred to as "above sea level" or ASL.
Before building a house, it is advisable to measure the elevation of the road relative to the plot or land where the residence will be constructed. This measurement will determine the main level of the building in relation to the road, which is known as the "house zero."
The Importance of Calculating Elevation in Building Construction
Proper elevation helps ensure that your house has a good and safe layout. For more clarity, here are some reasons why calculating elevation in building construction is important.
1. Proportional Facade Design
 Manhattan Marketing Gallery in Tangerang uses roofing made from COLORBOND®.
Manhattan Marketing Gallery in Tangerang uses roofing made from COLORBOND®.
Elevation helps determine the height and proportions of the building in relation to the surrounding land. Facades designed with consideration of elevation will appear harmonious and aesthetic. Determining the correct building height also allows architects to design windows, doors, and other decorative elements with appropriate scale, creating a balanced and appealing appearance.
2. Effective Roof Design and Slope
 Sayana Cabin House uses roofing made from COLORBOND®.
Sayana Cabin House uses roofing made from COLORBOND®.
Elevation plays a crucial role in determining the slope and design of the roof. A roof designed with the right slope ensures efficient rainwater drainage, preventing pooling and leaks.
A roof design that takes elevation into account not only enhances its functional aspect but also influences the overall aesthetics of the building, providing an elegant and proportional appearance.
3. Aesthetics and Building Layout
Elevation also influences the aesthetics and layout of the building. Buildings planned with elevation in mind will appear more harmonious with their surrounding environment.
For example, a house built at the right elevation can have better views and provide a more appealing appearance to those viewing it from the outside. This also aids in creating the desired visual impression for the building.
 M House uses roofing made from COLORBOND®.
M House uses roofing made from COLORBOND®.
Tools for Measuring Elevation
After understanding the importance of measuring elevation, one question arises: How do you calculate elevation? To do this, you need specific tools. Here are some types of elevation measuring tools commonly used in building construction:
1. Klinometer
A klinometer is a tool used to measure the angle of elevation between the horizontal plane and the line connecting a point on the horizontal plane to the peak of an object. This tool aids in indirectly determining the height or length of an object.
Usually, a klinometer requires two people to operate: one person holds the tool to aim at the object to be measured, while the other reads the angle and observations from the tool. Klinometers are commonly used in topographic surveys and geological activities.
2. Theodolite
A theodolite is an optical measuring instrument often misunderstood as a camera. However, this tool is actually designed to measure vertical (plumb) and horizontal angles with great accuracy.
Theodolites are commonly used to determine building elevations and measure land areas. There are three types of theodolites based on their usage:
- l Theodolite Repetition: This type of theodolite has a horizontal circle plate that can rotate independently with the telescope axis as its pivot. The instrument is also equipped with two locks for the horizontal circle and utilizes a vernier screw.
- li Theodolite Reiteration: This type of theodolite has a horizontal circle scale plate combined with a vernier plate and axis tube, making its horizontal circle fixed. Additionally, this instrument has a vernier plate lock.
- lii Electro-Optical Theodolite: This tool is equipped with a microscope for reading circle scales and uses a sensor system to convert analog systems into digital ones through electromagnetic waves.
3. Waterpass
Waterpass is an optical instrument used to measure the height difference between one or more points. Typically, this instrument is mounted on a tripod or three-legged stand placed at predetermined coordinate points.
The waterpass must be positioned stably. Typically, this tool is used to measure the elevation of beams, columns, or floor slabs. In construction work, a water level is crucial for ensuring a flat and level surface.
COLORBOND®, The Right Solution for Aesthetic and Durable Building Structures
 Igor House in Magelang uses roofing made from COLORBOND®.
Igor House in Magelang uses roofing made from COLORBOND®.
The selection of materials for building structures is key to the success of creating sturdy and long-lasting buildings. COLORBOND® coated steel emerges as a choice that is not only innovative but also brings pride.
Wherever or however the elevation is—be it in lowlands or highlands—COLORBOND® remains the ideal solution. With technology that has been proven for over 50 years, COLORBOND® supports you in realizing architectural masterpieces that are not only aesthetic but also durable in various environmental conditions.
This material offers the perfect combination of beauty and strength, ensuring that every building you construct will remain sturdy and captivating for years to come. COLORBOND® offers more than just visual beauty. This coated steel provides a new dimension to every project, creating a harmonious balance between aesthetics and strength. COLORBOND® comes in a variety of exotic colors, divided into two types: Standard and Matte Finish.

